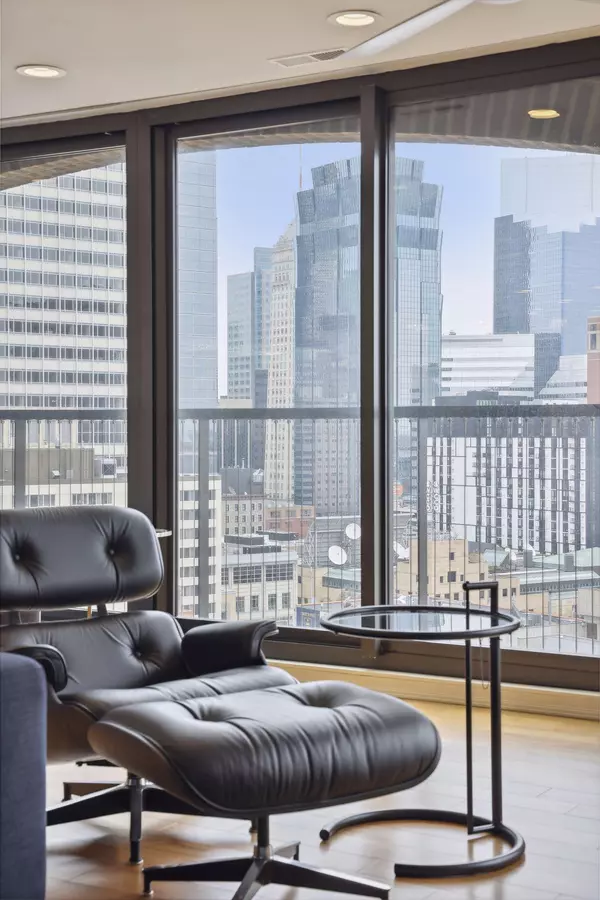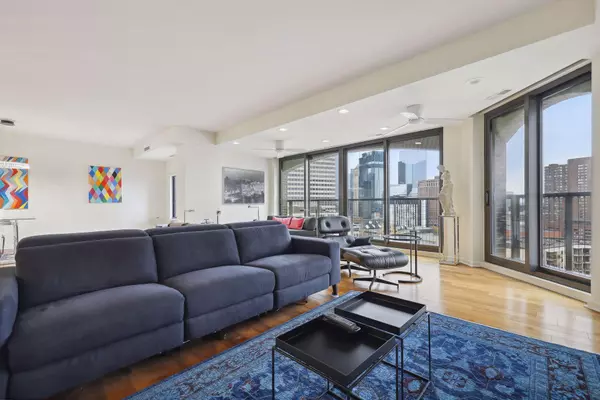$355,000
$375,000
5.3%For more information regarding the value of a property, please contact us for a free consultation.
1201 Yale PL #1307 Minneapolis, MN 55403
1 Bed
2 Baths
1,500 SqFt
Key Details
Sold Price $355,000
Property Type Condo
Sub Type High Rise
Listing Status Sold
Purchase Type For Sale
Square Footage 1,500 sqft
Price per Sqft $236
Subdivision Condo 0451 Loring Green East
MLS Listing ID 6458322
Sold Date 01/26/24
Bedrooms 1
Full Baths 1
Three Quarter Bath 1
HOA Fees $1,288/mo
Year Built 1981
Annual Tax Amount $4,418
Tax Year 2023
Contingent None
Property Description
Stop by Loring Green East and check out this maintained unit in an incredible downtown Minneapolis location. Two parking stalls in a heated garage. Wait until you see the panoramic views of the downtown area. The unit comes with a spacious and huge living room, dining room, hardwoods, brand new windows, large rooms and enormous primary bedroom. New windows already paid $50K. Included in Loring Green amenities are 24 hour security, a hot tub, new redone indoor pool, exercise room, sauna, car wash, tennis (pickle ball) courts, woodworking room, two party rooms, ample guest parking and guest suites. There is no other condo building like this in the area. Recently renovated so all you have to do is move in & enjoy!
Location
State MN
County Hennepin
Zoning Residential-Single Family
Rooms
Family Room Amusement/Party Room, Community Room, Exercise Room, Guest Suite, Media Room
Basement None
Dining Room Breakfast Bar, Kitchen/Dining Room
Interior
Heating Forced Air
Cooling Central Air
Fireplace No
Appliance Disposal, Dryer, Freezer, Water Osmosis System, Microwave, Range, Refrigerator, Stainless Steel Appliances, Washer
Exterior
Parking Features Assigned, Attached Garage, Concrete, Floor Drain, Garage Door Opener, Guest Parking, Heated Garage, Insulated Garage, Paved, Secured, Underground
Garage Spaces 2.0
Pool Below Ground, Heated, Indoor, Shared
Building
Lot Description Public Transit (w/in 6 blks), Tree Coverage - Medium
Story One
Foundation 1500
Sewer City Sewer/Connected
Water City Water/Connected
Level or Stories One
Structure Type Brick/Stone
New Construction false
Schools
School District Minneapolis
Others
HOA Fee Include Air Conditioning,Maintenance Structure,Cable TV,Hazard Insurance,Internet,Lawn Care,Maintenance Grounds,Parking,Professional Mgmt,Recreation Facility,Trash,Security,Security,Shared Amenities,Snow Removal,Water
Restrictions Mandatory Owners Assoc,Pets Not Allowed
Read Less
Want to know what your home might be worth? Contact us for a FREE valuation!

Our team is ready to help you sell your home for the highest possible price ASAP






